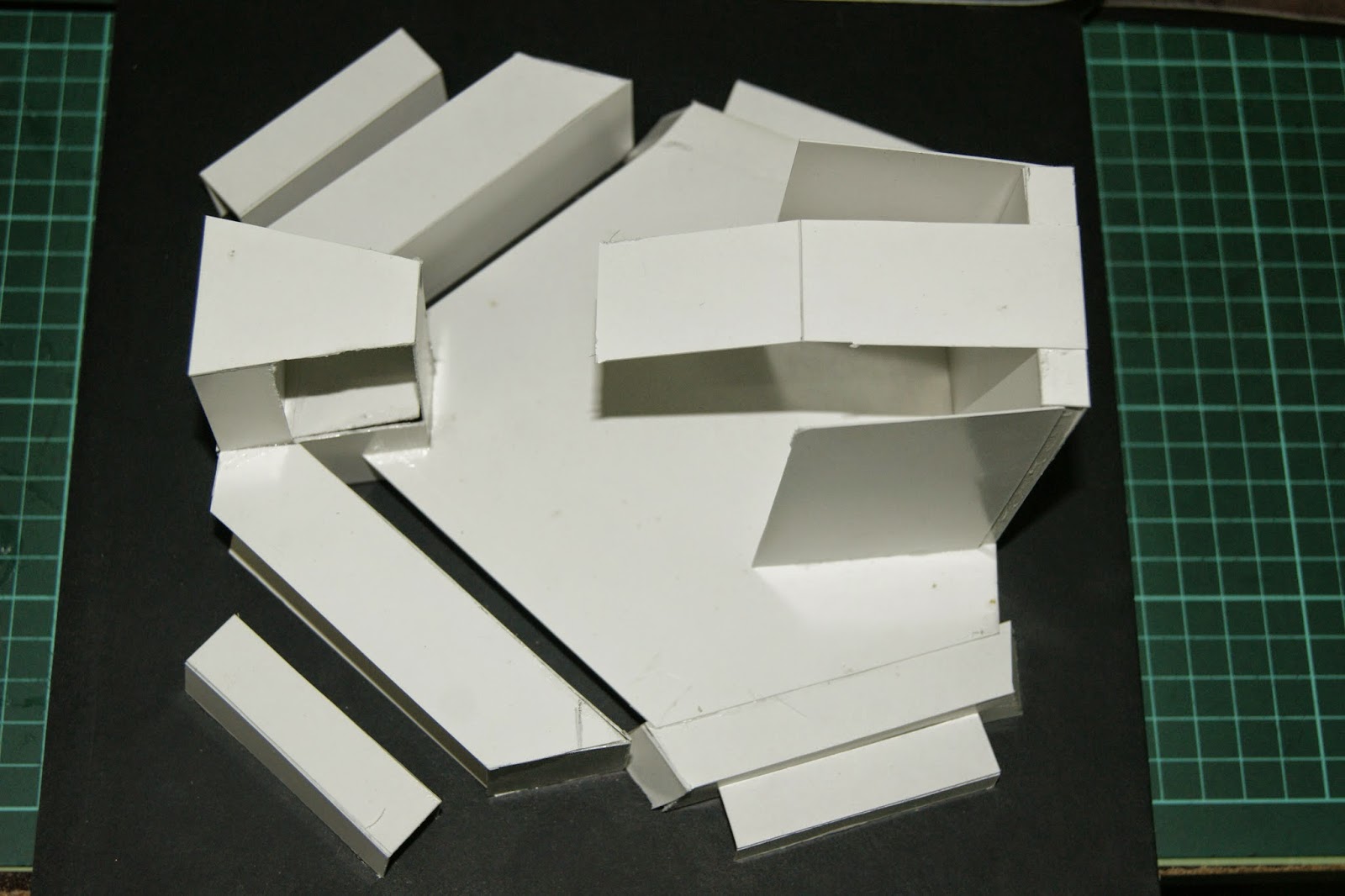PROJECT 1 INFOR-GRAPHIC kids disability information
This project to research and find out different community of kids health disability each student need to select one type .we have 3 group .each group have 4 student .my issue is about Autism kids .this inforgraphic presentation board to understand research subject and discover its culture and life style .
firstly we need to research our subject and understand it .so we need to do a case study about the autism .we went to the huaming autism society to understand their lifestyle.
 |
| our group member with president |
 |
| huang ming autism society |
Autism affects individual ability to communicate, interact with others, as well as creative thinking.
Autism logo
It means “children are handicapped by a puzzling condition; this isolates them from normal human contact and therefore they do not ‘fit in’.”
– National Autistic Society, 1963
 |
| autism early sings |
 |
| final presentation board of info graphic |
PROJECT 2 KIDS ART LAB
Art lab is hands-on art learning space for kids to approach and consider art ,makes art through the interactive experience .it concentrate on the creative,technical ,and practical aspects-of the discipline,acquiring a board-based background in drawing,design,painting,and sculpture.
PROJECT 3 KIDS THERAPY CENTER
 |
| final presentation board with MDF board |
This project to design a therapy center for disability kids let kids can relax their mind and body to make them have fun .our building have 2 floor. ground floor for kids learning basic communication, first floor for kids physical training .My therapy center to design for children with autism
 |
| concept model of transformation of emotion |
 |
| mind mapping |
 |
| therapy program |
 |
| facade of the building |
 |
| final presentation with MDF board |
 |
| welcoming area |
 |
| sensory wall |
 |
| physical training |
 |
| first floor of scale model |
this project is my first time to use computer to finish all drawing and 3d drawing ,but not only me .for all classmates to challenge. when i drew plan in auto-cad. i am almost want to give up .it is so difficult and complicated .but....but finally i finished all drawing use cad.now i feel so happy because i overcome a lot of problem.and until now still can feel back how tried was i ,even now doing this blog .> _< .
this semester finally end....but to be continued...... and thanks to our lecturer miss Norji help us a lot and always push us to be better and better .... :)























没有评论:
发表评论